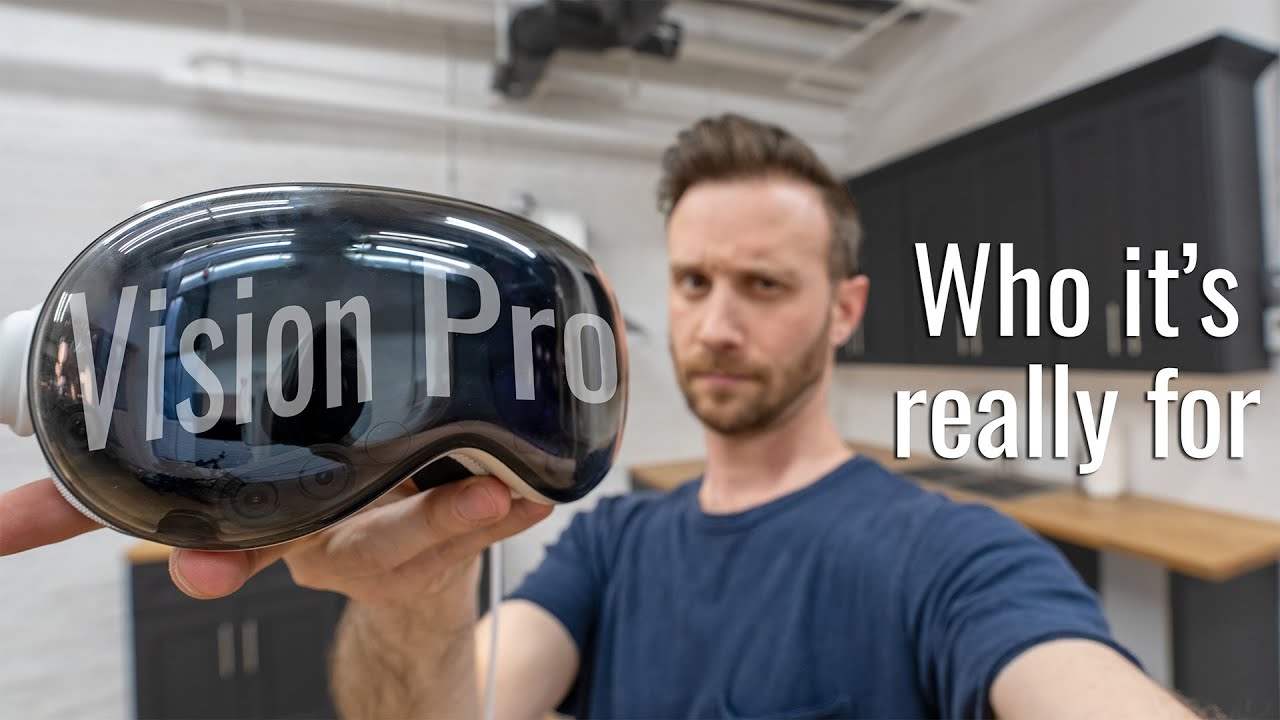New Visuals of Apple’s 2.8 Million Square Foot ‘Campus 2’
When we originally reported on Apple’s spaceship-like new campus facility in June, images of the layout were scarce, leaving much to the imagination. What we did know was the architectural project was near and dear to Steve Jobs, as he personally made an appearance to seal the deal with the city of Cupertino. “There is no chance that we’re saying no,” Cupertino Mayor Gilbert Wong had remarked after the meeting with Jobs. Now new visual images have been released giving us plenty to ogle at.
“Campus 2” as the new site has been dubbed in Cupertino is expected to be built over a staggering 2.8 million square feet and will house research facilities totalling 300,000 square feet with a 1,000 seat auditorium. Additional campus highlights include a fitness center, a power plant, and underground parking. Oh, and the most unique aspect being the obvious, that the building will be designed like a giant spaceship designed loop. We can only hope Apple will provide its employees Segways to get around the enormous facility. Continue on below to view the latest visual renderings.








